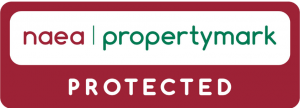
- Semi-Detached
- 4 Bedrooms
- 1 Bathrooms
At a glance
- Added on: Friday 25th July 2025
- FOUR DOUBLED BEDROOMED SEMI DETACHED
- SUPERB OPEN PLAN KITCHEN/DINING & LIVING AREA
- STYLISH DECOR THROUGHOUT
- UPGRADED, MODERN BATHROOM
- DRIVEWAY & GARDENS
- DESIRABLE VILLAGE LOCATION
- CLOSE TO WELL REGARDED SCHOOLS
- EXCELLENT TRANSPORT LINKS
Property Details
Open plan living at it's finest is on offer within this stylish and spacious FOUR BEDROOMED semi-detached residence. The property has been much improved by the current vendors and boasts a superb kitchen, dining and living extension to the ground floor. The property is immaculately presented which showcases the space on offer within this family home. The village of Heighington always proves popular with a host of buyers, for families there is access to the well regarded schools. Lots of countryside walks are on offer, there are popular pub/restaurants, local shops and excellent transport links towards Darlington and the A1M.
Warmed by gas central heating, fully double glazed with solar panels. The stylishly decorated property must be viewed to be appreciated.
A brief summary of the accommodation is as follows: reception hallway, lounge with media wall and log burning stove. Superb open plan kitchen, dining and living area with bi-fold doors opening onto the garden. To the first floor there are four bedrooms, all of which are well proportioned and an upgraded bathroom/WC. Externally the front of the property is paved for off street parking with a small lawned area and the remainder of the garage (3.28m x 2.93m) provides storage. The rear garden is mainly laid to lawn with a paved patio seating area.
TENURE: Freehold
COUNCIL TAX:
Reception Hallway
With an attractive tiled floor and staircase to the first floor and oak door opens into the lounge.
Lounge
3.61 x 3.20 (11'10 x 10'5 )A generous reception room overlooking the front aspect and having a bespoke cupboard and shelving unit. An oak mantel with log burning stove is at the heart of the home to cast a cosy glow. The room is tastefully decorated and has a quality herringbone style floor which leads through to the rear of the home.
Dining Area
2.53 x 2.59 (8'3 x 8'5 )Spacious and able to accommodate a large family dining table, the dining area is open plan to the kitchen and living room extension and has a large picture window overlooking the garden.
Kitchen
6.50 x 5.57 (21'3 x 18'3 )Well planned and superbly executed offering the desired open plan space. Light floods this area through bi-fold doors which take in views of the garden. The kitchen comprises of a range of dark blue cabinets which are complemented by the 'corian' worksurfaces with copper undermount sink and tap. The integrated appliances include an electric double oven and gas hob with stylish tiled splashback, fridge/freezer, dishwasher and washing machine and dryer. A centre island divides the space which allows for soft seating and social space. A useful understairs cupboard provides practical storage and another door opens into the remainder of the garage for easy accessible storage.
Landing
The landing leads to all four bedrooms and to the bathroom/WC.
Bedroom One
3.83 x 3.20 (12'6 x 10'5 )A generous master bedroom with a panelled feature wall and built in storage cupboard. The room overlooks the front aspect.
Bedroom Two
3.34 x 2.73 (10'11 x 8'11 )A second double bedroom this time overlooking the rear aspect.
Bedroom Three
3.18 x 2.40 (10'5 x 7'10 )This double bedroom overlooks the front aspect.
Bedroom Four
3.10 x 2.72 (10'2 x 8'11 )The fourth bedroom is also a double room and overlooks the rear aspect.
Bathroom/wc
Upgraded and comprising of a modern suite with attractive ceramics. The bathroom comprises of a panelled bath with mains fed shower, the hand basin is positioned within a light oak effect vanity cabinet and there is a low level wc. The heated towel rail is finished in the gold tones to the match the room which has a window to the rear.
Externally
The front of the property is open plan and paved to provide off street parking for two vehicles and there is a small lawned area. The remainder of the garage measures (2.43m x 3.28m) and provides secure storage. A gate to the side provides access to the rear garden which is enclosed by fencing and mainly laid to lawn with a paved patio seating area.
Energy Performance Certificates














