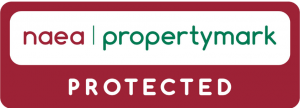
- Bungalow
- 2 Bedrooms
- 1 Bathrooms
At a glance
- Added on: Thursday 3rd November 2022
- EXTENDED TWO BEDROOM BUNGALOW
- POTENTIAL TO CONVERT ATTIC
- ON BUS ROUTE
- TWO DOUBLE BEDROOMS
- GARAGE+GARDENS
- NO CHAIN
- CONSERVATORY
- CLOSE TO SHOPS
Property Details
Conveniently situated close to local shops and supermarkets and being on a regular bus route. We offer for sale an extended two bedroom semi-detached bungalow. Situated in the Harrogate Hill area of Darlington.
The property offers spacious accommodation throughout having two double bedrooms, two reception rooms, a sizeable kitchen and the advantage of a conservatory to overlook the delightful gardens to the rear.In addition, there is a front garden and a single garage.
Available with no onward chain and offering the potential for those looking for such a property to add their own stamp to the accommodation and make the home their own.
The attic has the potential to be converted(subject to the relevant planning permission) as it is insulated and boarded and viewing is highly recommended.
Harrowgate Hill is always popular as there is a host of independent shops and large supermarket chains and there is ease of access to the transport links of the A1M.Warmed by gas central heating and fully double glazed.
TENURE:Freehold
COUNCIL TAX:C
Entrance Vestibule
With the property being extended it allows for an entrance vestibule having double glazed wooden door.
Cloaks Wc
With a low level wc and ceramic hand basin and UPVC window to the back.
Lounge
5.25 x 3.87 (17'2 x 12'8 )A sizeable reception room with the advantage of a UPVC bay window overlooking the front aspect. There is a wall mounted fire with back boiler and two alcoves to the chimney breast.
Dining Room
3.75 x 3.27 (12'3 x 10'8 )Easy accommodating a family dining table,this room is spacious with a UPVC window to the side and leading through to the kitchen and master bedroom.
Inner Hallway
Provides access to the lounge, bedroom two,bathroom and access to the loft with a large walk in storage cupboard.
The attic has been boarded and insulated and the space was used as a hobby room.
Kitchen
A good size kitchen that has been fitted with an ample range of white wall floor and drawer cabinets with marble effect worksurfaces and a textured sink.
The appliances include an electric oven and gas hob, freestanding fridge and freestanding undercounter freezer and washing machine are also included.
There is a door from the kitchen which leads out to the conservatory. The kitchen also enjoys views across the lovely gardens via the UPVC window to the rear.
Conservatory
Being UPVC framed , there are French doors which lead out to the rear garden, this conservatory is a nice space to enjoy the gardens no matter whatever the weather.
Bedroom One
5.13 x 3.31 (16'9 x 10'10 )Being extended and allowing for a generous master bedroom fitted with an ample range of wardrobes for storage. There is a UPVC window to the rear
Bedroom Two
Further double room , this time having a UPVC window to the front aspect.
Bathroom Wc
Comprising of a blue suite to include a cast bath with wc and pedestal hand basin and the room has been tiled with UPVC window to the side .
Externally
The front garden is enclosed by brick built wall and has a single wrought iron gate for pedestrian access. The borders are established with bedding plants and flowers and the pathway leads down to the entrance door.
The garden to the rear is a pretty space being well planned and has an abundance of flowering plant,trees and shrubs to provide interest throughout the seasons, there is a good size patio and the garden is mainly laid to lawn.
A personal door from the garden accesses the single garage which measures (6.12mx3.78m) and has an up and over door, light and power. There is access to the garage from the rear service lane.
Energy Performance Certificates














