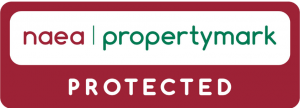
- Semi-Detached
- 2 Bedrooms
- 2 Bathrooms
At a glance
- Added on: Saturday 9th September 2023
- GROUND FLOOR SHOWER ROOM
- OPEN PLAN KITCHEN/DINER
- OFF STREET PARKING
- ENCLOSED PRIVATE REAR GARDEN
- TWO DOUBLE BEDROOMS
- MODERN KITCHEN
- POPULAR AREA
- WALKING DISTANCE TO HAUGHTON VILLAGE
Property Details
Beautifully presented TWO BEDROOM SEMI DETACHED property, situated in the popular HAUGHTON area of Darlington, within walking distance to Haughton Village. Close to local amenities and Excellent transport links.
The property itself is extremely well presented and has a range of benefits, the current vendors have upgraded the property to a very high standard.
The ground floor of the property comprises; Reception Hallway and Entrance Porch, Lounge to the front of the property, to the rear there is a stunning open plan Kitchen/Diner. The Kitchen/Diner leads to a useful Utility Room and a Modern Shower room with WC.
To the First Floor there are Two Double Bedrooms and a Bathroom/WC.
Externally the property boasts front and rear Gardens and Off Street Parking.
Reception Hallway
A useful Hallway, with enough space for a sideboard and room for hanging coats.
Lounge
46.02m x 3.94m (151 x 12'11)Spacious Living space with feature fireplace and electric fire, double glazed bay window to the front with custom made shutters.
Dining Room
3.45m x 2.69m (11'4 x 8'10)Generous in size and perfect for family dining, open plan with the fitted Kitchen. Under stairs storage cupboard.
Kitchen
2.49m x 3.84m (8'2 x 12'7 )High quality re fitted kitchen with a range of wall floor and drawer units, finished in white matte effect with contrasting marble effect work surfaces. there is space for a fridge freezer, range cooker and hob with extractor.
Utility
1.63m x 2.41m (5'4 x 7'11 )Handy Utility space with plumbing for automatic washing machine.
Shower Room
Fitted Shower Room including a double walk in shower, WC and Handbasin.
Bedroom One
3.73m x 3.58m (12'3 x 11'09)Spacious Double Bedroom with double glazed bay window to the front, including custom fit shutters.
Bedroom Two
3.58m x 2.72m (11'9 x 8'11 )Another spacious double, again with custom fitted shutters.
Bathroom/wc
Fitted with a white suite to include a panelled bath with chrome hand held shower mixer . There is a low level WC and hand basin situated within a convenient vanity storage unit.
Externally
Externally the property boats a large plot, including a printed concrete driveway perfect for off street parking. The Rear Garden is enclosed with printed concrete patio.
Energy Performance Certificates













