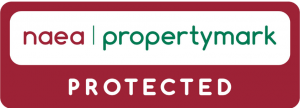
- Townhouse
- 6 Bedrooms
- 1 Bathrooms
At a glance
- Added on: Thursday 30th October 2025
- SUBSTANTIAL SIX BEDROOMED TOWNHOUSE
- OFFERING THE POTENTIAL TO IMPROVE
- WEST END LOCATION
- GARDEN & GARAGE
- WALKING DISTANCE TO TOWN
Property Details
An exciting opportunity to bring this characterful SIX BEDROOMED Townhouse up to date. A substantial period property offered for sale with no onward chain and situated in the desirable West End of Darlington. Imagine the possibilities?
Having been owned by the current vendor for over 50 years the property is dated and will require full modernisation. The generous accommodation is set over three floors with a brief summary as follows:-
reception hallway, lounge and separate dining room, breakfasting room and kitchen to the ground floor. The second floor has four bedrooms a bathroom and separate WC with the staircase continuing to the second floor, attic area where there are two further bedrooms.
Externally the forecourt is enclosed with established privet hedging and the rear garden is of a good size, again needing attention. There is a brick built garage for off street parking and a glass potting shed.
The location is ideal for walking into Darlington's town centre and for access to the cosmopolitan Grange Road area of town with it's independent shops, bars and restaurants. There are well regarded schools within the catchment and ease of access to the transport links from out of town.
The property has gas central heating and the original wooden single glazing. Viewing is essentialfor a better understanding of the property and it's potential and is available by appointment within our office.
TENURE: Freehold
COUNCIL TAX:D
Reception Vestibule
Wooden entrance door opens into the vestibule which in turn opens into the hallway.
Reception Hallway
Leading to the lounge, dining room and breakfast room and has the staircase to the first floor.
Lounge
5.56 x 4.10 (18'2 x 13'5 )Wooden bay window to the front aspect.
Dining Room
4.67 x 3.81 (15'3 x 12'5 )With a single glazed wooden door to the garden.
Breakfast Room
4.14 x 3.36 (13'6 x 11'0 )Leading through to the kitchen
Kitchen
3.34 x 2.98 (10'11 x 9'9 )With a window to the side and door leading to the garden.
First Floor
Leading to four bedrooms, a bathroom and separate WC and also having a staircase to the second floor.
Bathroom
Cast bath and handbasin
Bedroom Five
3.42 x 3.22 (11'2 x 10'6 )With cast fireplace and sky light window to the rear
Bedroom Six
5.53 x 3.23 (18'1 x 10'7 )Also with cast fireplace and a dormer window to the front.
Externally
The forecourt is enclosed with established hedging. There is a large rear garden which needs attention and has the original cobbles and a lawn/garden beds. There is also a brick built garage and a glass potting shed.
Energy Performance Certificates














