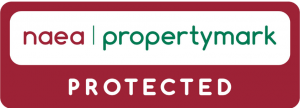
- Detached
- 3 Bedrooms
- 2 Bathrooms
At a glance
- Added on: Saturday 20th September 2025
- UPGRADED THREE DOUBLE BEDROOMED DETACHED
- ENSUITE
- STATEMENT BATHROOM WITH SEPARATE SHOWER
- LANDSCAPED REAR GARDEN
- DRIVEWAY & GARAGE
- POPULAR VILLAGE
- ACCESS TO WELL REGARDED SCHOOLS
- GOOD TRANSPORT LINKS
- LOCAL SHOPS
Property Details
A real show stopper of a property this THREE BEDROOMED detached residence simply must be viewed to be appreciated. Owned from new by the current vendor and having an upgraded specification from the original design and also having both the bathroom and ensuite redesigned. The home provides spacious accommodation throughout and enjoys a private position at the end of a cul-de-sac.
A welcoming hallway sets the tone of the home and provides evidence of the space and superb styling that is on offer. The lounge has French doors taking in views of the garden. The kitchen & Dining room has ample space for a family table and soft seating and again having French doors opening onto a covered patio. A convenient cloaks/WC completes the accommodation this floor.
To the first floor there are THREE DOUBLE BEDROOMS. The master bedroom boasting an upgraded ensuite. With the other two being serviced by a stunning statement bathroom with stand alone bath and separate shower.
The front of the property is open plan and laid to lawn with a paved pathway to the front door. The driveway provides off street parking for two cars and this is in addition to a single garage which has an up and over door, light and power.
The rear garden has been landscaped and is a pretty space in which to enjoy whatever the weather with a large timber built gazebo providing shade or shelter. Raised borders edge the lawn and there is a further raised seating area.
The property is warmed by gas central heating and is double glazed and benefits from the remainder of the NHBC guarantee.
The village of Hurworth is hugely popular with a host of buyers. Well regarded schools are within easy access, a host of pubs and restaurants and not forgetting the 5 star hotel & spa at Rockcliffe is not to far away with a golf club, gym and spa. There are also many country and river walks to explore.
TENURE: Freehold
COUNCIL TAX:
Reception Hallway
A composite door opens into the reception hallway which is a welcoming space. There is a handy storage cupboard and access to the cloaks/WC, lounge and kitchen/diner. The staircase leads to the first floor.
Cloaks/wc
With low level WC and handbasin.
Lounge
4.37 x 3.17 (14'4 x 10'4 )A sizeable reception room which is tastefully decorated and having a practical and stylish LVT floor. There are French doors opening onto the rear patio.
Kitchen & Dining Room
7.49 x 3.23 (24'6 x 10'7 )The kitchen, dining and living area is a great social space. The kitchen has been well planned and allows for an ample range of wall, floor and drawer cabinets complemented by a quartz worksurface and undermount sink. The integrated appliances include an electric oven with induction hob, microwave, dishwasher and washer/dryer. The dining space can easily accommodate a family dining table and there is space for soft seating towards the French doors which open to the garden. The room has tasteful decor and also has an LVT floor.
Landing
The landing leads to all three double bedrooms and to the bathroom/WC. There is access to the attic area which is insulated.
Bedroom One
4.01 x 3.59 (13'1 x 11'9 )The principal room of the home is a generous double room, overlooking the rear aspect and enjoying ensuite facilities.
Ensuite
The ensuite has been refitted with a quality suite including a waterfall mains fed shower and large vanity unit with handbasin. There is underfloor heating and the room has been finished with stylish ceramics. There is a window to the rear aspect.
Bedroom Two
3.65 x 3.06 (11'11 x 10'0 )A further good sized double bedroom this time overlooking the front aspect and having a built in linen cupboard.
Bedroom Three
3.54 x 3.34 (11'7 x 10'11 )A third double bedroom also overlooking the front aspect.
Bathroom/wc
A real statement room, again refitted and reconfigured to allow for a separate shower cubicle. The bathroom has been finished with excellent styling to showcase the space and comprises of a stand alone bath, shower cubicle with waterfall shower. Vanity cabinet with handbasin and low level WC. The room also has under floor heating.
Externally
The front garden is open plan and mainly laid to lawn with a paved pathway leading to the front door. The rear garden has been landscaped with raised borders edging the lawn. There is a large timber gazebo which covers the patio and is a pleasant place in which to sit and enjoy the shade or to shelter if the weather is not as pleasant. This lovely addition allows for the garden to be enjoyed throughout the seasons and is another social space to enjoy.
Energy Performance Certificates














