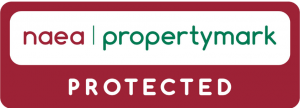
- Detached
- 4 Bedrooms
- 3 Bathrooms
At a glance
- Added on: Thursday 30th October 2025
- EXECUTIVE FOUR BEDROOMED HOME
- TWO ENSUITES
- IMMACULATE & STYLISH PRESENTATION
- RECONFIGURED TO ALLOW FOR HANDY UTILITY ROOM
- DOUBLE DRIVEWAY, SINGLE GARAGE
- DESIRABLE HURWORTH VILLAGE
- ACCESS TO WELL REGARDED SCHOOLS
- EXCELLENT TRANSPORT LINKS
Property Details
The feeling of light and space is immediately evident when stepping inside this immaculately presented FOUR BEDROOMED detached residence situated within a modern development in the desirable village of Hurworth. The property has been owned from new by the current vendor and benefits from the remainder of the NHBC guarantee. The ground floor layout has been reconfigured from the original specification to allow for a generous and convenient utility room.
There is quality flooring throughout the ground floor enhanced by the tasteful decor and stylish finishings. To the first floor there are four very generous bedrooms, two with ensuite facilities with the remaining two bedrooms being serviced by the family bathroom/WC.
Externally the front of the property is open plan and laid to lawn with a double driveway there is also a single GARAGE. The rear garden is of a good size and again laid to lawn.
The location within the village provides accessibility to the well regarded schools within the village and has excellent transport links towards Darlington, Teesside and the A1M South. The property is warmed by gas central heating and double glazed and is a turn key property being in ready to move into order.
TENURE: Freehold
COUNCIL TAX: E
Reception Hallway
A welcoming reception hallway with a practical yet attractive LVT floor.
Cloaks/wc
Fitted with a white suite.
Lounge
5.57 x 3.37 (18'3 x 11'0 )A welcoming reception room with a walk in bay window to the front aspect and the LVT flooring from the hallway has been continued through.
Kitchen & Dining Area
6.77 x 3.40 (22'2 x 11'1 )The sizeable open plan kitchen and dining area is a pleasant room flooded with light via the bi-fold doors. The kitchen comprises a range of modern Grey cabinets with complementing worksurfaces and the integarted appliances include an electric double oven and gas hob, microwave and dishwasher. There is access to a handy utility room.
Utility Room
With fitted worksurfaces and plumbing for an automatic washing machine. There is a door out to the rear garden.
Landing
Leading to all four bedrooms and to the bathroom/WC. There is also a built in linen cupboard and access to the attic area which is boarded.
Bedroom One
4.21 x 3.17 (13'9 x 10'4 )With a window to the front aspect and ensuite facilities.
Ensuite
With mainsfed shower, WC and handbasin
Bedroom Two
3.42 x 3.24 (11'2 x 10'7 )A second double bedroom also overlooking the front aspect and enjoying ensuite facilities.
Ensuite
With mains fed shower, wall hung handbasin and WC.
Bedroom Three
3.51 x 3.38 (11'6 x 11'1 )The third double bedroom overlooks the rear aspect.
Bedroom Four
3.12 x 2.99 (10'2 x 9'9 )The fourth bedroom also overlooks the rear aspect.
Bathroom/wc
Comprising of a panelled bath, wall hung handbasin and WC.
Externally
The front of the property is open plan with a lawned area and a paved double drive. There is also a single GARAGE which has an up and over door light and power and there is an electric vehicle charging point. The rear garden is enclosed with fencing and mainly laid to lawn with a paved patio seating area.
Energy Performance Certificates














