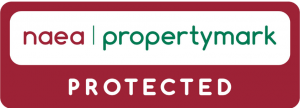
- Bungalow - Semi Detached
- 3 Bedrooms
- 1 Bathrooms
At a glance
- Added on: Wednesday 29th October 2025
- THREE BEDROOM SEMI-DETACHED BUNGALOW IN WEST END OF DARLINGTON
- GAS CENTRAL HEATING AND DOUBLE GLAZING
- DRIVEWAY WITH GATES LEADING TO GARAGE
- NO ONWARD CHAIN
- QUIET CUL DE SAC
- WELL MAINTAINED THROUGHOUT
- EXTREMELY PRIVATE REAR GARDEN
- DOUBLE FRONTED
Property Details
We are delighted to offer for sale this Three Bedroomed Semi-Detached Bungalow situated in one of the most sought after roads in the West End of Darlington.
Warmed by Gas Central Heating, and with the benefit of Double Glazing, the accommodation briefly comprises: Reception Hallway, Lounge with double glazed bay window to the front aspect, well proportioned Kitchen/Breakfast Room fitted with a range of units.
Two Double Bedrooms, one of which is presently used as a second Sitting Room, as well as a third Bedroom situated to the rear, the Shower Room is fitted with a white suite comprising walk in shower w/c and handbasin.
Externally, the front of the property is enclosed by a stone wall and designed for ease with mature shrubs and the pathway leads to the entrance. In addition, there is a driveway, which leads through double timber gates allowing further off street secure parking, which continues to the garage. The rear is again, enclosed and designed for ease of maintenance patio area and hedging for further privacy.
In our opinion, bungalows in this particular location are extremely sought after and viewing is recommended at the earliest opportunity.
Hallway
2.30 3.00 (7'6 9'10 )Allowing access to the Lounge, Shower Room/wc, Bedrooms one and two.
Lounge
3.61 4.02 (11'10 13'2 )With double glazed bay window to the front aspect providing a pleasant outlook over the street. Feature fireplace as a focal point of the room.
Bedroom Two
3.19 4.01 (10'5 13'1 )Double glazed window to the front aspect and fitted wardrobes.
Bedroom One
4.49 3.84 (14'8 12'7 )Double glazed window to the rear aspect, a generous double bedroom with fitted wardrobes.
Shower Room/wc
2.48 1.80 ( 8'1 5'10 )Re-fitted with a double walk in shower cubicle, wc and handbasin. Double glazed window to the side aspect.
Kitchen/breakfast Room
4.11 3.84 ( 13'5 12'7 )Fitted with a range of oak effect wall floor and drawer units, integral oven and extractor, ample space for a breakfast table and door leading out to the driveway.
Bedroom Three/dining Room
4.11 2.41 ( 13'5 7'10 )An extension to the original property and currently used as a dining room, Double glazed window to the rear aspect.
Energy Performance Certificates














