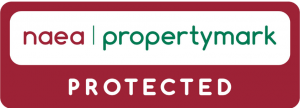
- Semi-Detached
- 3 Bedrooms
- 2 Bathrooms
At a glance
- Added on: Saturday 15th November 2025
- PERIOD TOWNHOUSE PROPERTY
- SET OVER FOUR FLOORS
- MUCH IMPROVED BY CURRENT VENDOR
- STYLISH DECOR
- RETAINING CHARACTER WITH MODERN CONVENIENCE
- DRIVEWAY, COURTYARD & GARDEN
- PRIVATE POSITION
- DESIRED WEST END LOCATION
Property Details
Discreetly positioned within one of Darlington's most desired West End streets we have great pleasure in offering for sale an exquisite three bedroomed period property set over four floors and offering generous and versatile accommodation. The home is the very epitome of elegance and character where modern and stylish finishings blend sympathetically with the origins of the home.
Occupying a very private position within Linden Avenue the property is truly a hidden gem. From arriving at the attractive front entrance door you will be instantly impressed and this sets the tone for the remainder of the accommodation throughout. Of which a brief summary is. Reception hallway, lounge, formal dining room, home office or snug, large kitchen and dining area with ground floor shower and separate cloaks/WC. To the first floor there are two very generous bedrooms and a bathroom/WC. There is access to the attic area a further double bedroom and to a cellar which has several separate areas which have versatile uses for storage, home office or a gym perhaps?
Externally there is an enclosed paved courtyard to the front, a gravelled driveway to the side and a lawned garden which is quite private and a tranquil setting.
The location within the West End of Darlington is ideal for walking to the town centre. There is also access to a number of well regarded schools and excellent transport links along with regular bus services.
The property is warmed by gas central heating and has sash windows in keeping with the period style. The property is immaculately presented to a high standard and is a fine example of a property of its type. Viewing is highly recommended.
TENURE: Freehold
COUNCIL TAX: E
Reception Hallway
A painted wooden entrance floor with tiled steps welcomes you into the entrance hallway and you are greeted with the a mixture of a stunning part tiled with original tiling. The balustrade staircase leads to to the first floor and there is access to the cellar, dining room, and home office/snug.
Lounge
4.96 x 3.93 (16'3 x 12'10 )A welcoming reception room, dual aspect with windows to the side and rear and a feature fireplace to add a focal point with an electric fire to add a cosy glow. Tastefully decorated with a quality Karndean floor.
Dining Room
4.66 x 4.49 (15'3 x 14'8 )The formal dining room can easily accommodate a sizeable dining table and is a stunning characterful room with a log burning stove at its heart. With original cabinets to the chimney breast and the original tiled floor.
Inner Hallway
2.74 x 2.41 (8'11 x 7'10 )Spacious and currently used as a home office.
Kitchen
7.30 x 4.14 (23'11 x 13'6 )The heart of the home refitted and well planned with an ample range of solid wood painted cabinets which are complemented with a mixture of solid wood and granite worksurface with butler sink. There is wooden centre island for informal dining. There is a dual fuel range cooker, and plumbing for an automatic washing machine and the room has a window and French doors to both sides.
Shower Room
A corner shower cubicle with mains fed shower.
Cloaks/wc
With WC and handbasin.
Landing
Leading to two double bedrooms, the bathroom/WC and having a storage cupboard and a door to the attic area and to a further bedroom.
Bedroom One
5.17 x 4.71 (16'11 x 15'5 )The first of two very generous bedrooms, dual aspect with windows to the front and side.
Bedroom Two
4.81 x 4.17 (15'9 x 13'8 )The second bedroom to this floor overlooks the side aspect and has stripped and polished floorboards.
Bathroom/wc
With a statement slipper bath and corner shower cubicle with mains fed shower , handbasin and WC. With a window to the rear and a karndean floor.
Bedroom Three
5.30 x 3.66 (17'4 x 12'0 )The master suite is situated within the attic area and has velux window to the side.
Cellar
Steps down from the hallway the cellar has been tanked and prepared with metal stud walls sound proofed, plasterboarded, pplastered and decorated and comprises of four separate areas which offer versatile use with light and electric.
Externally
The forecourt is enclosed by wrought iron railings with a single gate providing access to the paved area. To the side double gates open to allow for off street parking on a double gravelled driveway with a paved patio seating area beyond some fencing. There is also an enclosed lawned garden with established borders and is quite private and a tranquil space in which to enjoy the best of the weather.
Energy Performance Certificates















