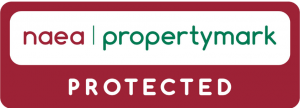
- Terraced
- 2 Bedrooms
- 1 Bathrooms
At a glance
- Added on: Tuesday 18th November 2025
- TWO DOUBLE BEDROOMED MID TERRACE PROPERTY
- TWO RECEPTION ROOMS
- GROUND FLOOR BATHROOM
- POTENTIAL TO IMPROVE
- FORECOURT & COURTYARD
- POPULAR HARROWGATE HILL AREA
- CLOSE TO SHOPS & AMENITIES
- EXCELLENT TRANSPORT LINKS
Property Details
With two reception rooms and two double bedrooms this mid terrace property offers spacious accommodation. There is a galley kitchen and the shower room/WC is situated on the ground floor with space within the rear bedroom to add a new bathroom/ensuite where the original bathroom once was.
The property would benefit from updating but overall is clean, tidy and liveable and gives the new purchaser an exciting opportunity to put their own stamp on their home.
Warmed by gas central heating and being double glazed. The location within the Harrowgate Hill area of Darlington is well placed for walking distance to a host of local amenities, major supermarket chains and schools. There are regular bus services and excellent transport links towards the town centre, Teesside and the A1M.
TENURE: Freehold
COUNCIL TAX: A
Entrance Vestibule
UPVC entrance door opens into the vestibule which in turn opens into the reception hallway.
Reception Hallway
With laminate floor and leading to the lounge and dining room the staircase leads up to the first floor.
Lounge
4.15 x 3.29 (13'7 x 10'9 )The first of two good sized reception rooms. The lounge has bay window to the front aspect and a gas fire to the chimney breast.
Dining Room
4.71 x 4.05 (15'5 x 13'3 )A generous room allowing for soft seating and a dining table. There is a useful understairs storage cupboard and French doors leading to the rear courtyard.
Kitchen
3.53 x 2.07 (11'6 x 6'9 )The kitchen has been fitted galley style with a range of wood effect cabinets with complementing worksurfaces and a stainless steel sink unit. There is an integrated electric oven and gas hob and plumbing for an automatic washing machine. The room has a window to the side aspect.
Rear Hallway
With a door to the side an leading through to the shower room/WC
Shower Room/wc
With a corner shower with Mira Electric shower, pedestal handbasin and WC.
Landing
The landing leads to both double bedrooms.
Bedroom One
3.93 x 3.42 (12'10 x 11'2 )Overlooking the front aspect a generous double bedroom with fitted wardrobes. The vendor has informed us that a cast fireplace is in situ on the chimney breast but is currently covered over.
Bedroom Two
4.53 x 3.91 (14'10 x 12'9 )A second double bedroom with a walk in room which was the original bathroom and offers the possibility of ensuite facilities, a walk-in wardrobe or office. This bedroom overlooks the rear aspect.
Externally
The forecourt is enclosed by a brick wall with single gate. The rear courtyard is enclosed and paved and there is a useful storage shed.
Energy Performance Certificates














