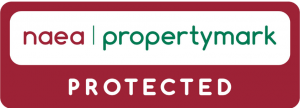
- Semi-Detached
- 3 Bedrooms
- 2 Bathrooms
At a glance
- Added on: Tuesday 18th November 2025
- NEW BUILD READY NOW
- CHILTON DESIGN BY MILLER HOMES
- SITUATED WITHIN THE WEST PARK DEVELOPMENT
- CARPETED AND READY TO MOVE INTO
- THRE BEDROOMS
- ENSUITE
- DRIVEWAY
- CLOSE TO SHOPS & SCHOOLS
- EXCELLENT TRANSPORT LINKS
Property Details
The Chilton is a three bedroomed detached residence built to exacting standards by Miller Homes. The property a Hury Way is completed and awaiting its new owner. Benefitting from a full NHBC guarantee, carpeted and decorated and in ready to move into order.
The light and airy accommodation comprises of a spacious lounge, well appointed kitchen/diner and ground floor cloaks/WC. To the first floor there are three bedrooms the master benefiting from ensuite facilities with the other two bedrooms being service by a family bathroom/WC.
The location is convenient or access to the local parade of shops, a school and a well regarded pub/restaurant. There is also a handy Aldi supermarket and a Marks & Spencer food hall. Along with excellent transport links towards the town centre and the A1M both north and south.
Externally the property has an enclosed rear garden and open plan front garden with block paved driveway. Energy efficient solar panels are as standard and the property is warmed by gas central heating and us double glazed.
TENURE: Freehold
COUNCIL TAX: TBC
Cloaks/wc
With low level WC and basin.
Lounge
5.21m x 3.23m (17'1 x 10'7 )Neutrally decorated and carpeted with a window to the front aspect.
Kitchen
3.05m x 2.74m (10' x 9')Fitted with an ample range of modern blue cabinets with complementary worksurfaces, there are integrated appliances and is open plan to the dining area.
Diner
2.11m x 2.46m (6'11 x 8'1 )Ample space for a family table which can sit just in front of French doors which open onto the rear garden.
Bedroom One
3.78m x x 3.23m (12'5 x x 10'7 )A generous master bedroom with a window to the side and benefiting from ensuite facilities.
Ensuite
With an electric shower, pedestal handbasin and WC.
Bedroom Two
3.53m x 2.97m (11'7 x 9'9 )A good sized second bedroom.
Bedroom Three
3.56mx 2.16m (11'8 x 7'1 )Bedroom three is also well proportioned.
Bathroom/wc
Comprising of a white suite with panelled bath, pedestal handbasin and WC.
Externally
Open plan frontage with driveway. The rear garden is enclosed by fencing requires turf or landscaping.
Energy Performance Certificates













